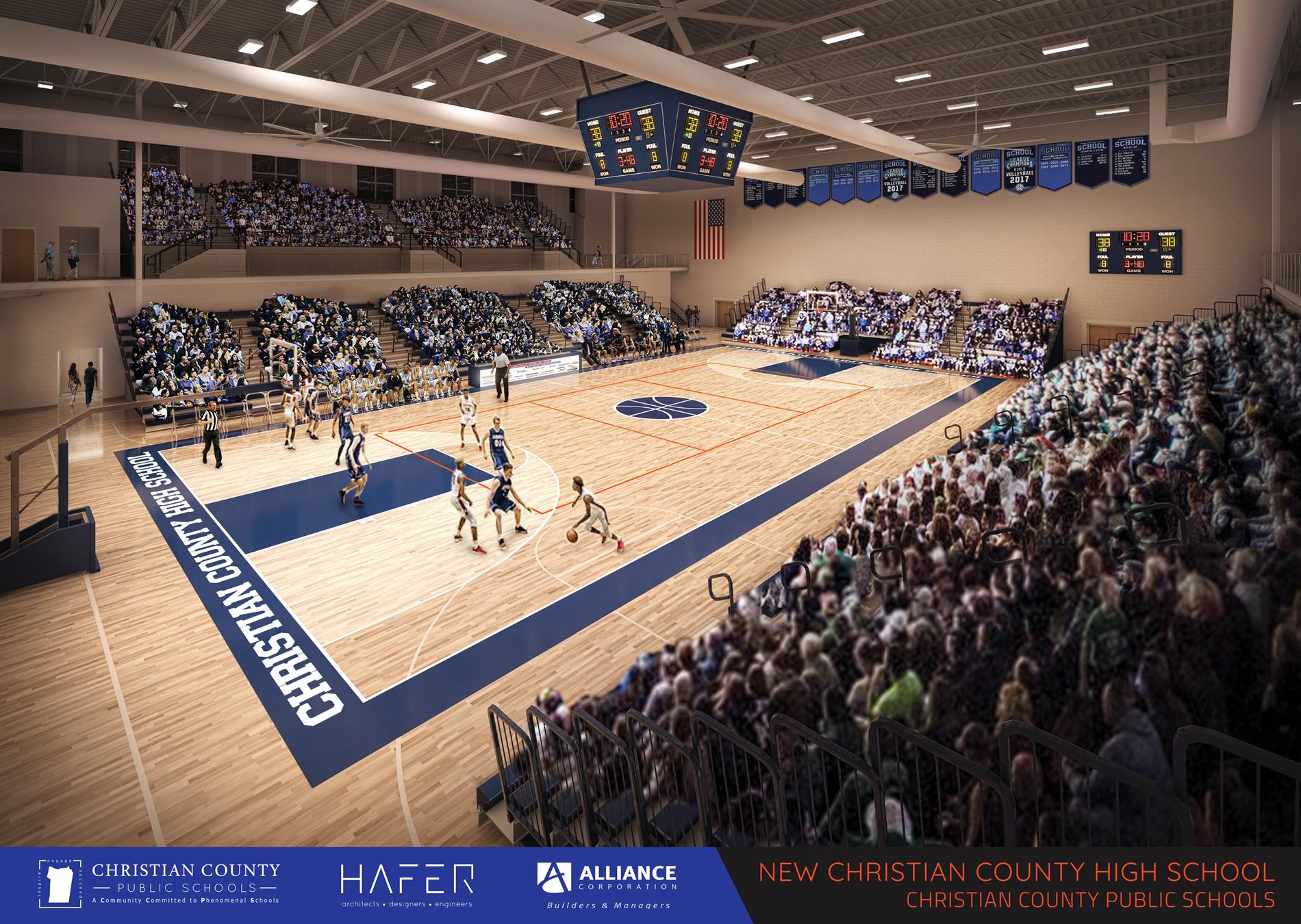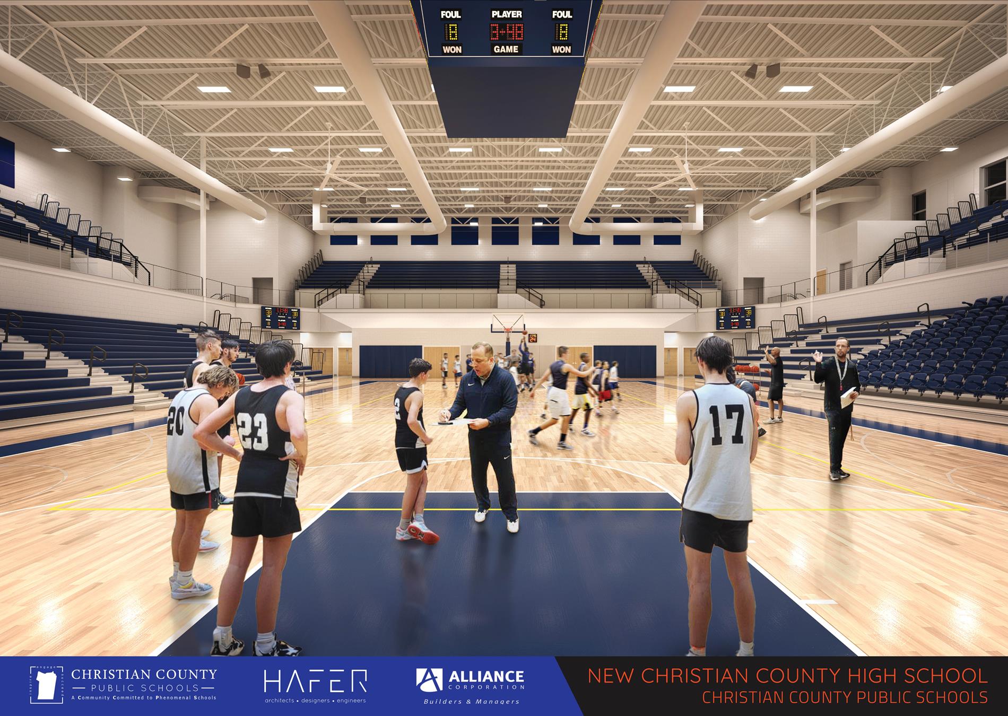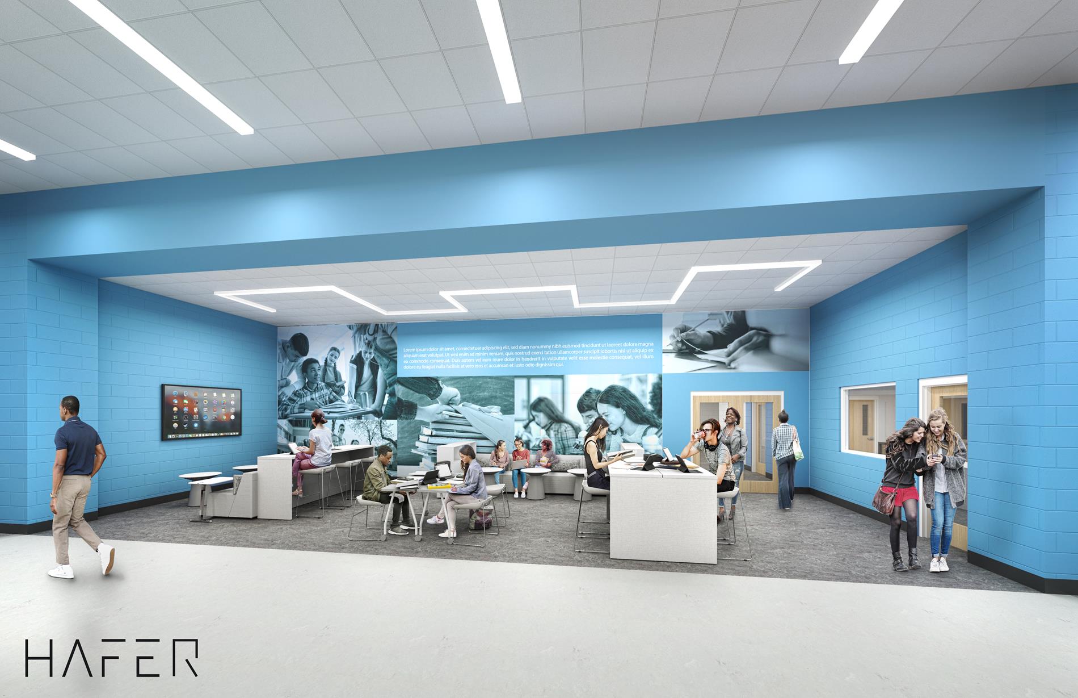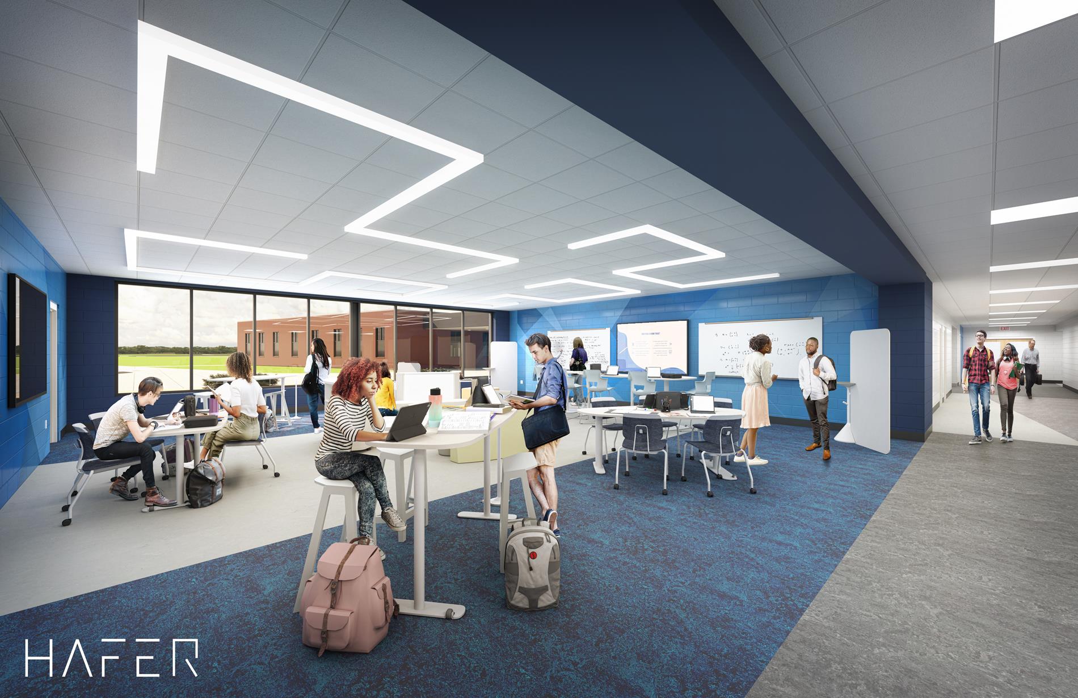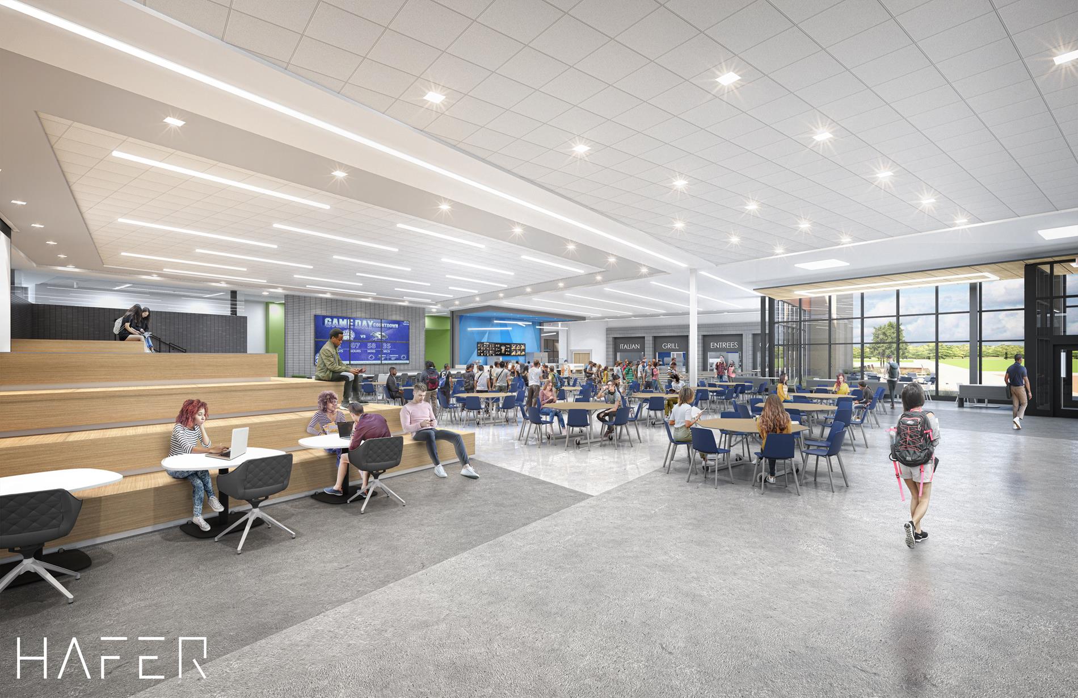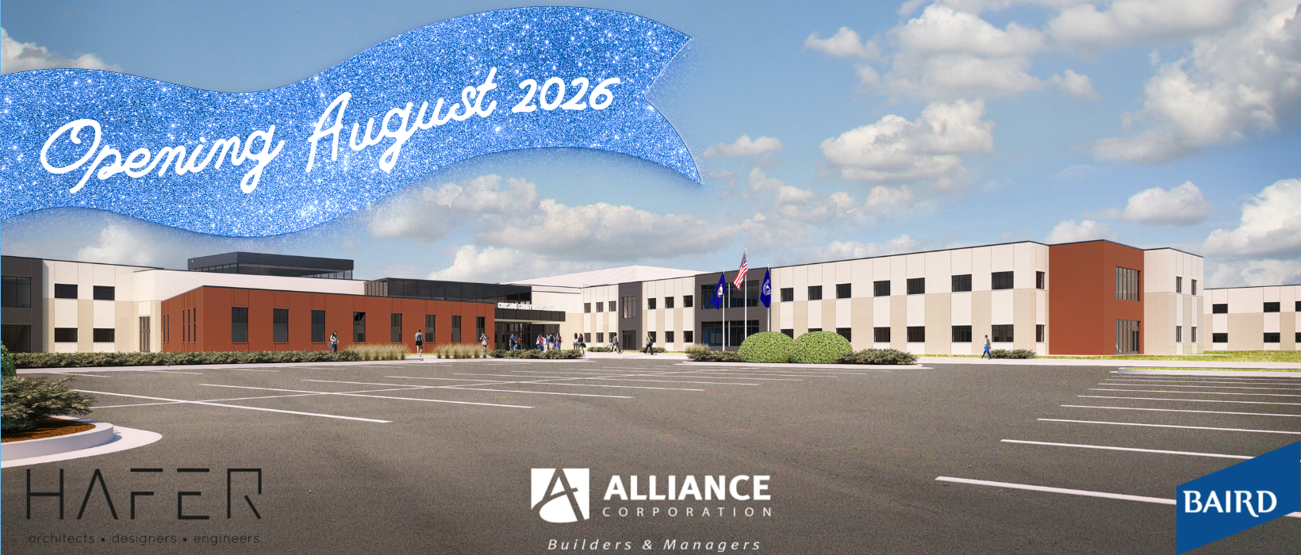
August 2021: Christian County Public Schools Board voted to consolidate CCHS, HHS & 2 Gateway Academy Campuses into one College & Career Academy High School. The board also voted unanimously to pursue a land option on Ft. Campbell Blvd.
November 2021: CCPS purchased 86 acres of land adjacent to Murray State Regional Campus at the corner of Lovers Lane and 41A for the purpose of constructing the consolidated high school. The campus, as seen below allows room for multiple buildings, athletics, parking and growth.
August 2022: CCPS Board approves agreement with Alliance Corporation to be the Construction Manager for CCHS project.
Summer 2023: Bids accepted for construction of new Christian County High School
September 2023: Official groundbreaking was held and site work for the new high school began.
CCHS Video Series
Video One: Introduction to new CCHS
Video Two: Construction Progress
Video Three: What is an Academy Model School?
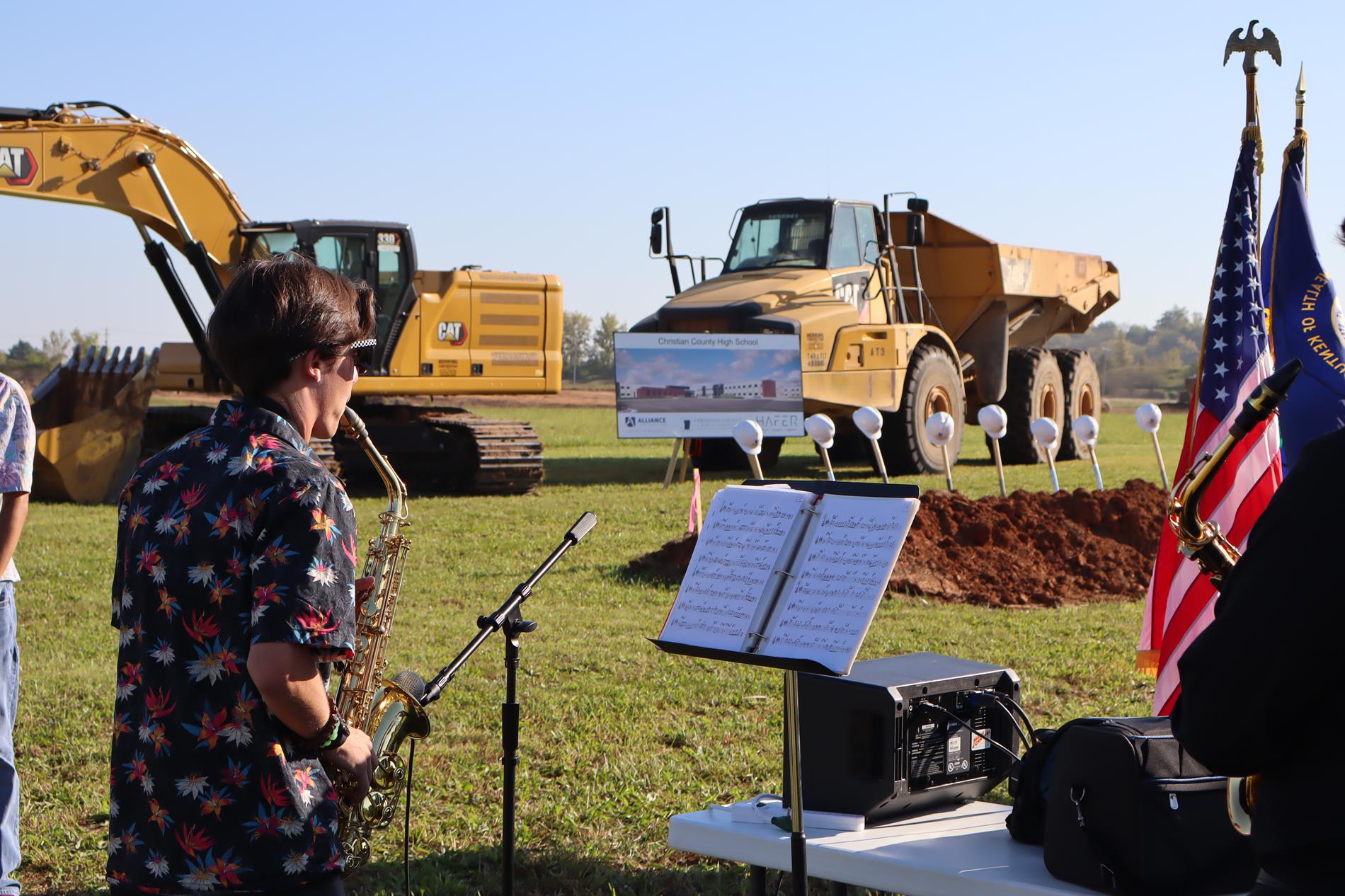
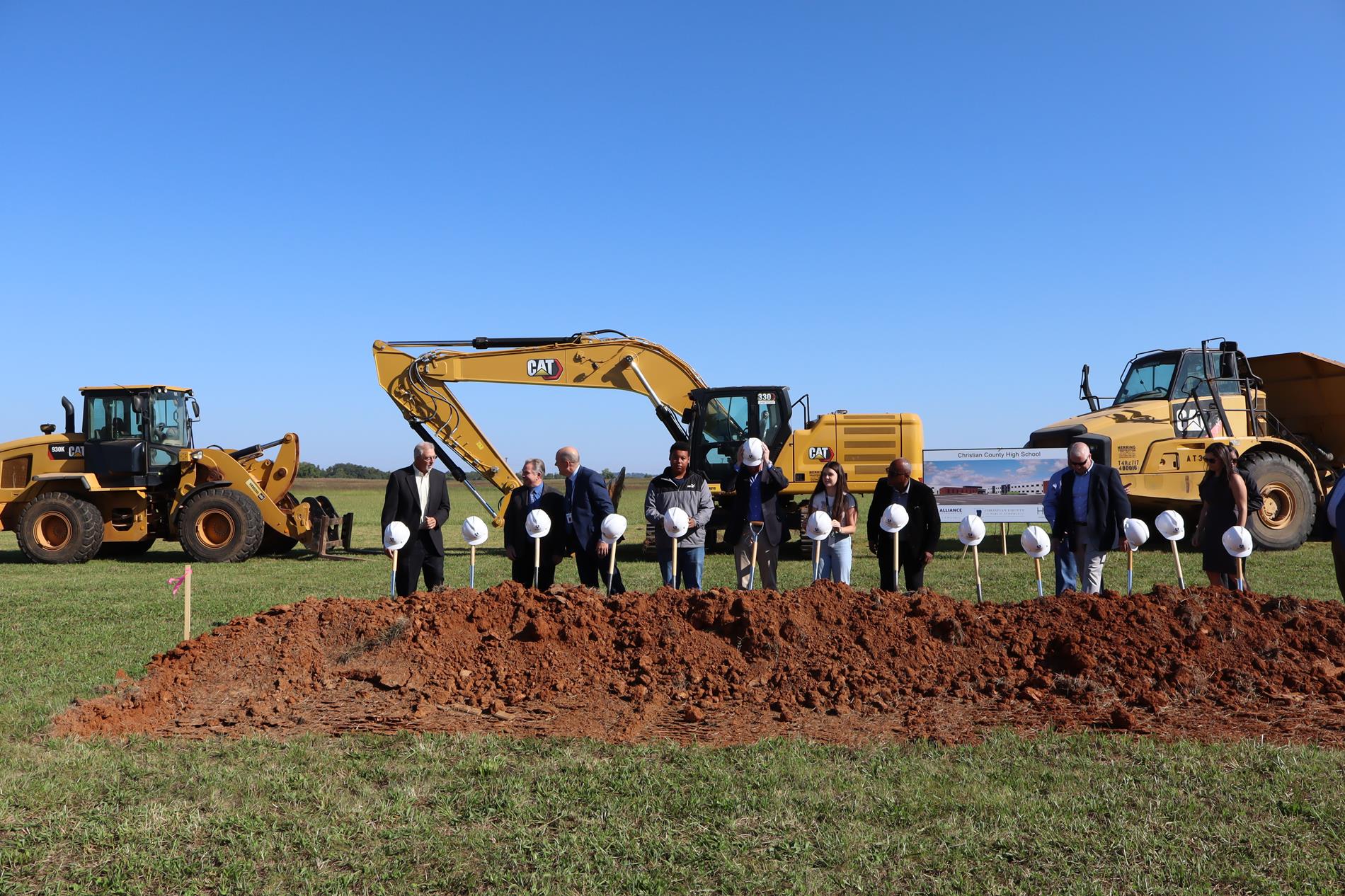
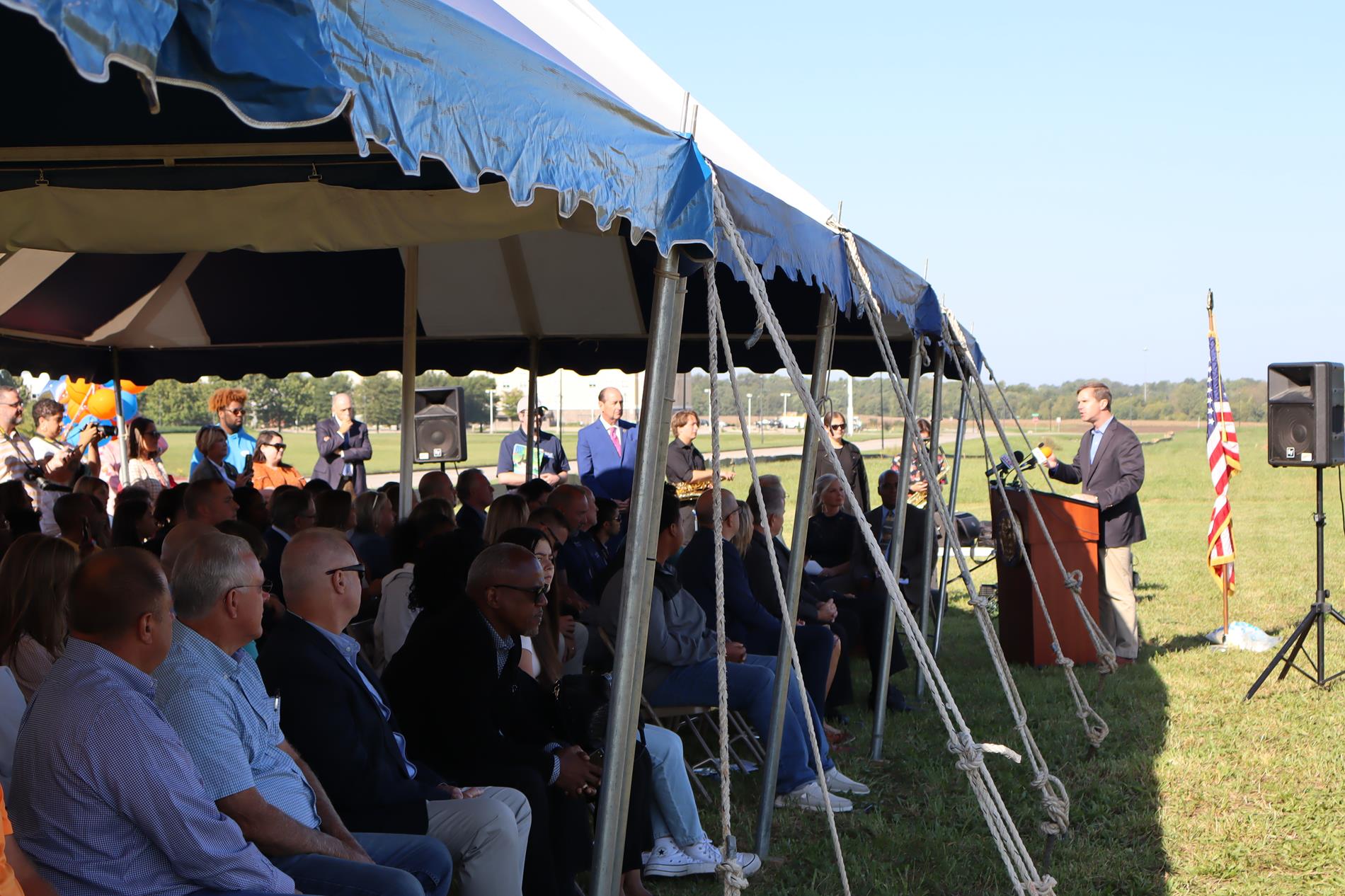
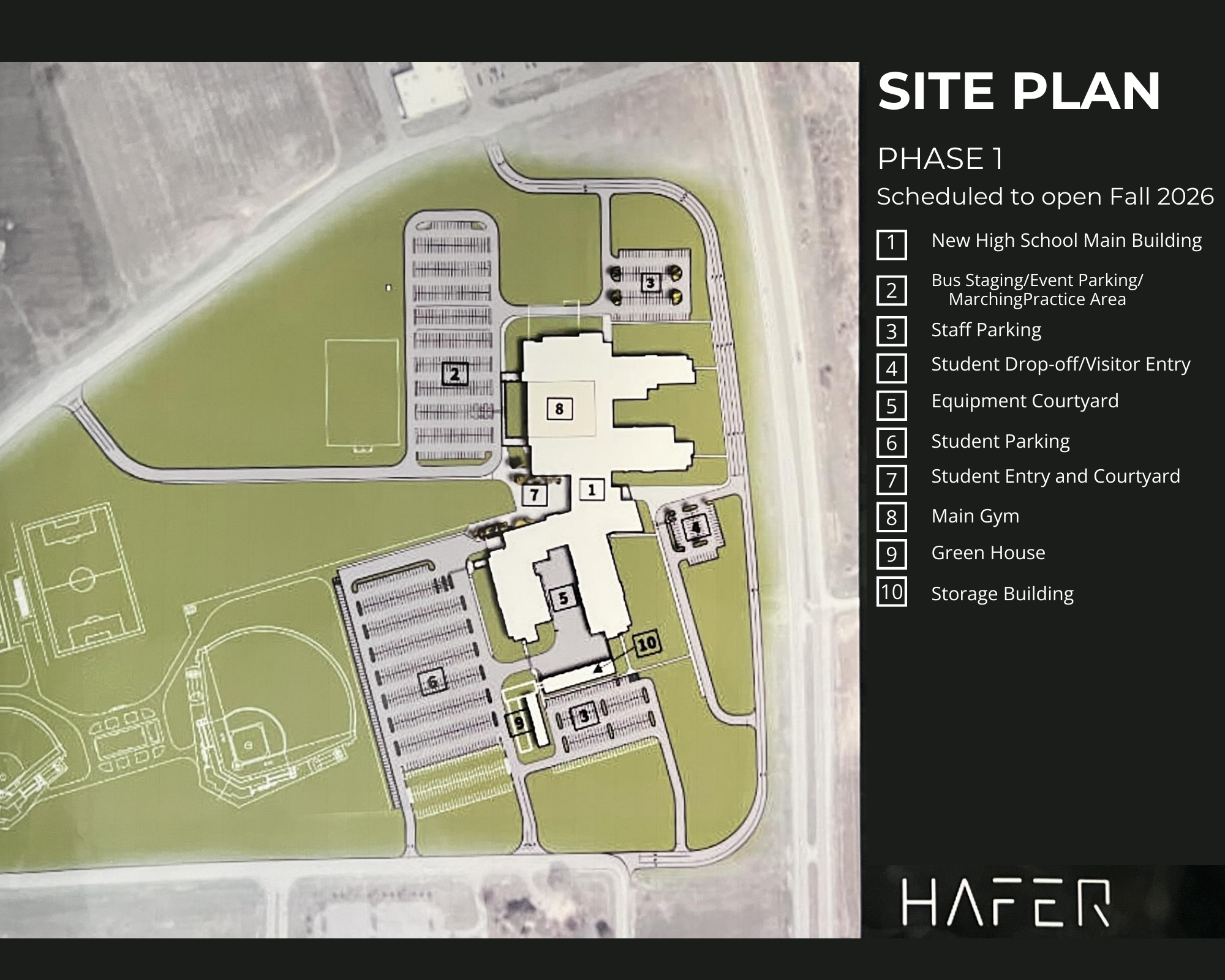
Site Map Updated 8/16/2023
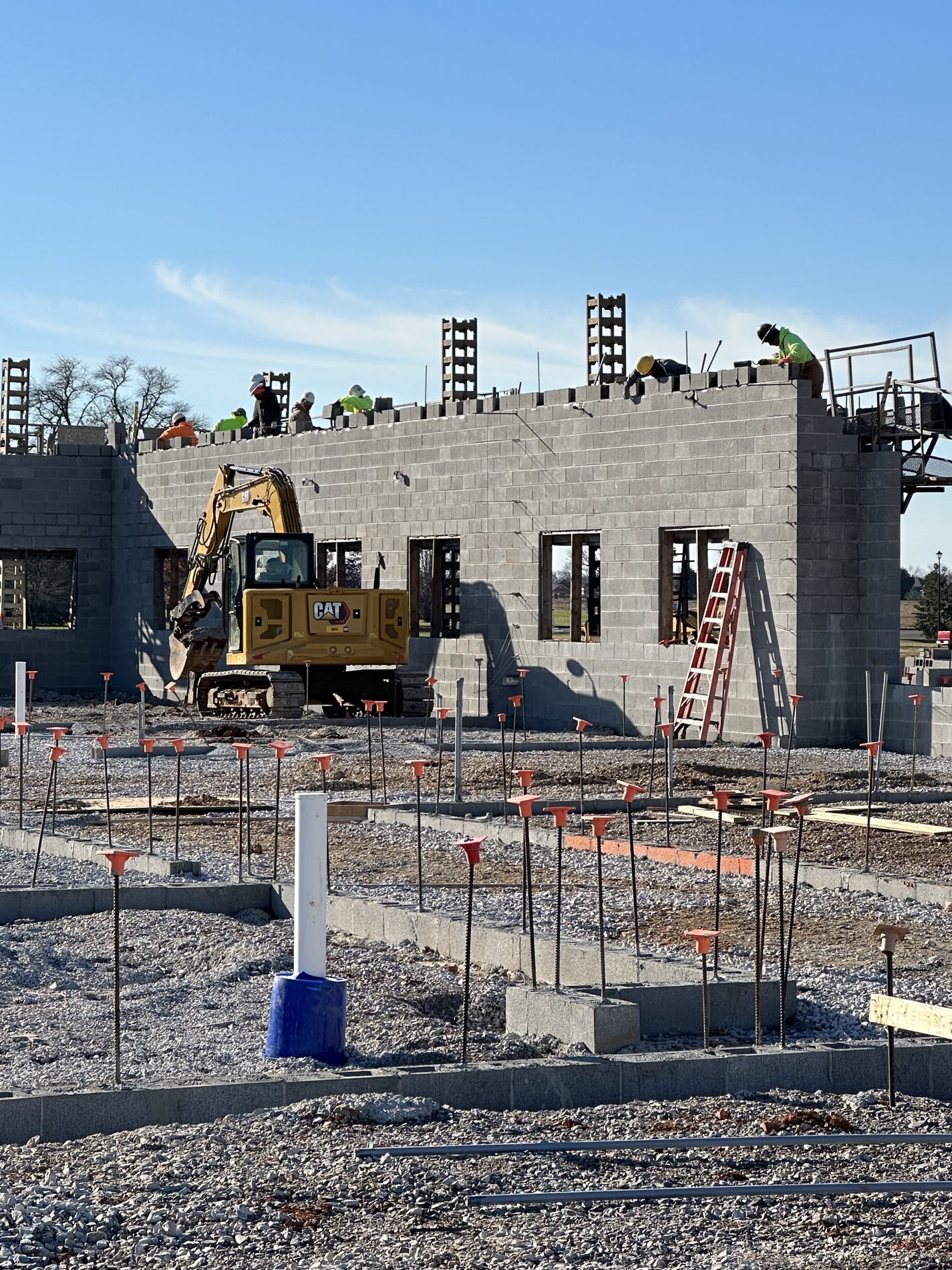
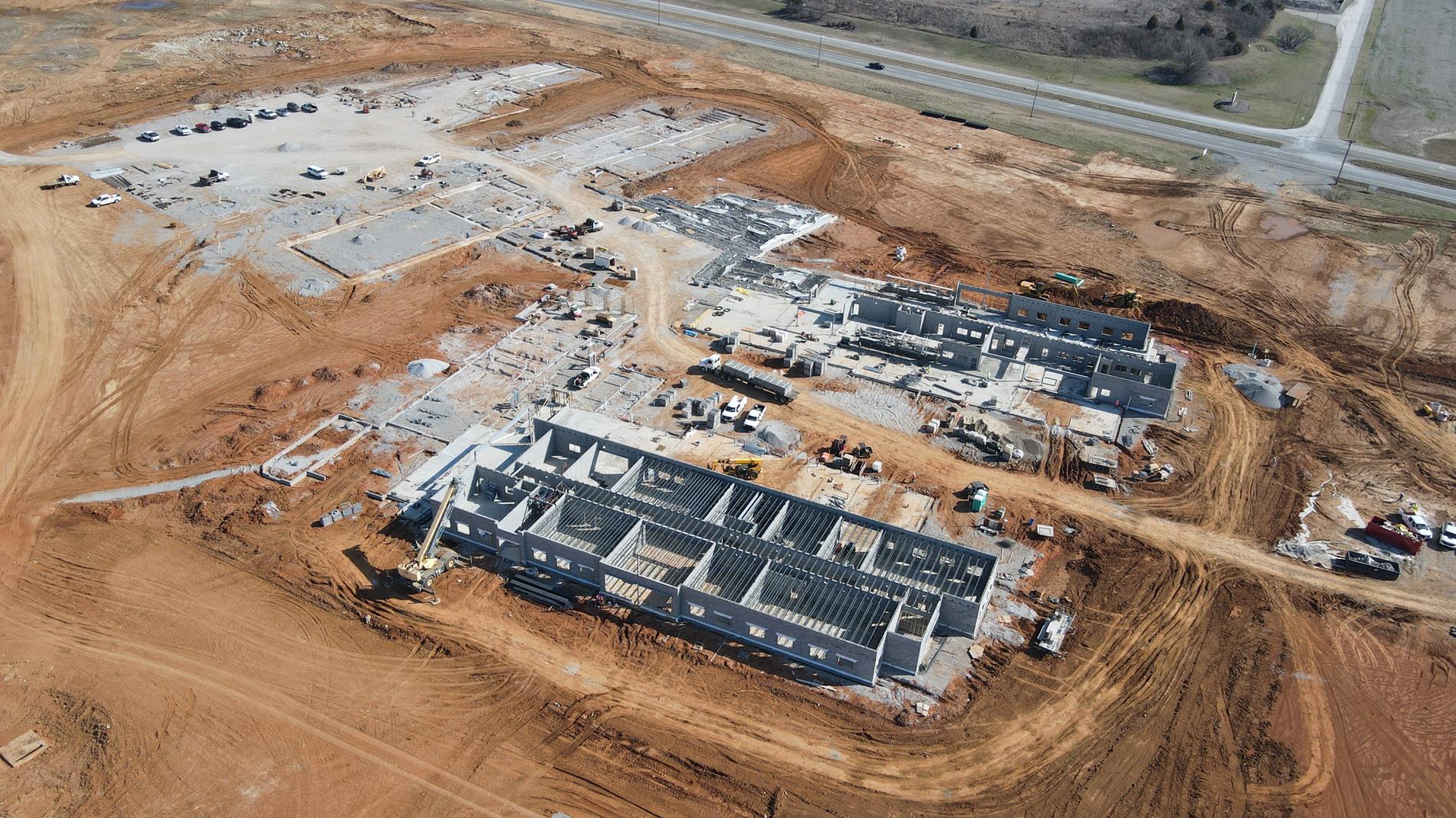
Construction Site Photos Update 3/1/2024
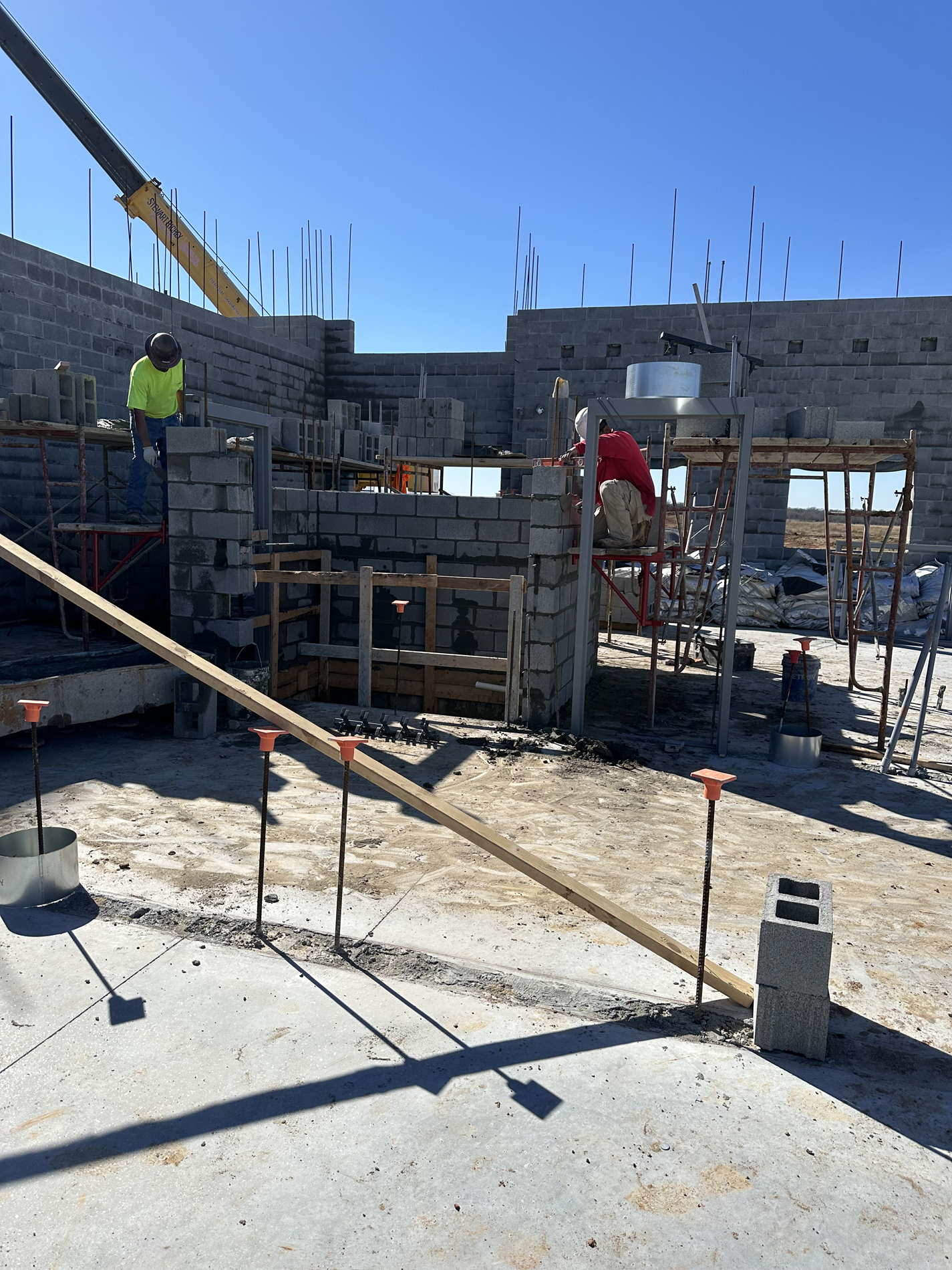
The new high school will be designed into four separate wings, including a space designed just for freshmen inside the Freshman Academy Wing.
The hands-on learning experiences available will be an undeniable advantage for Christian County students no matter what path they choose.
A media center for student collaboration will be an open space, functioning as a hub for student engagement with learning and flexibility in mind.
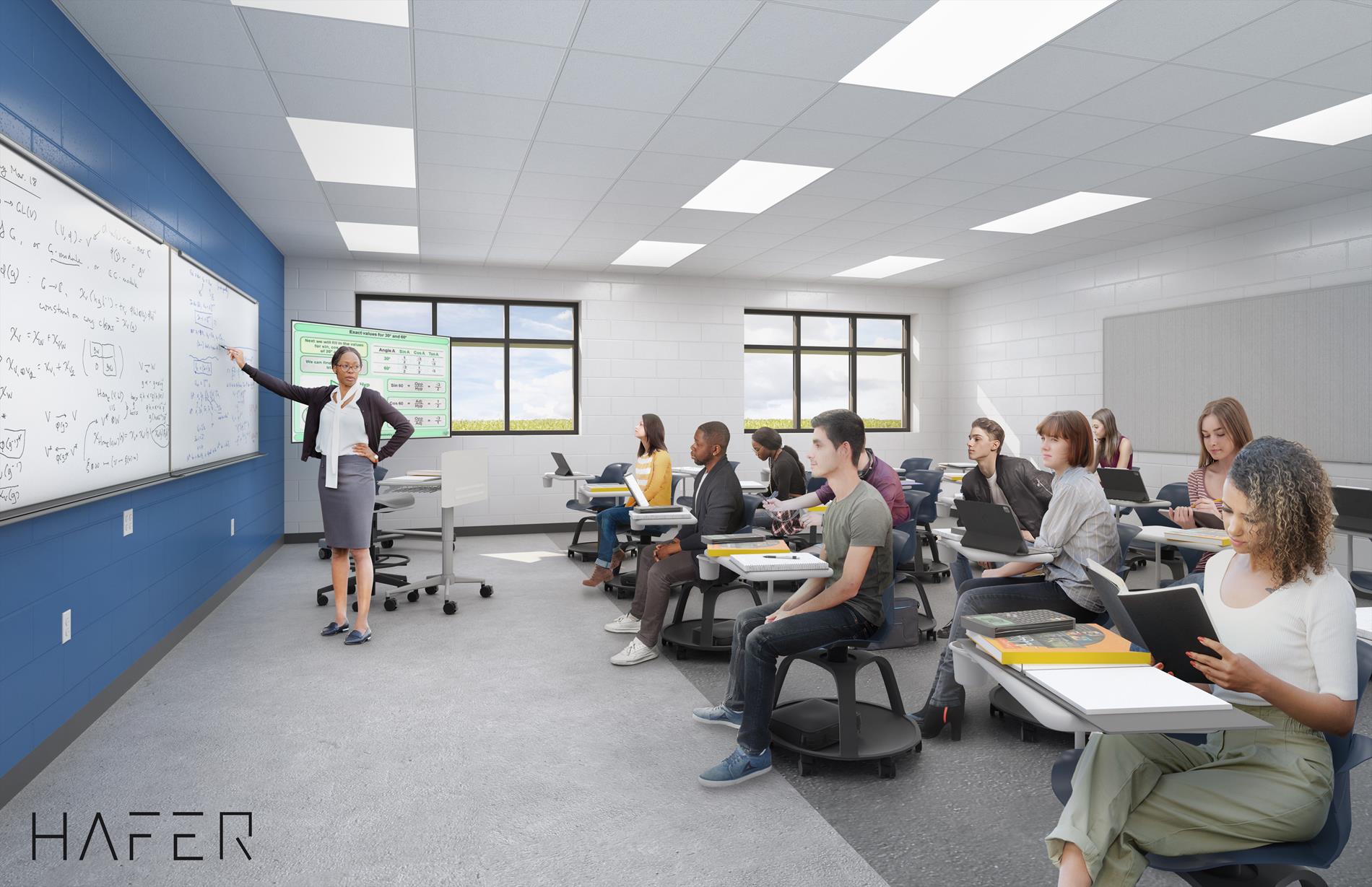
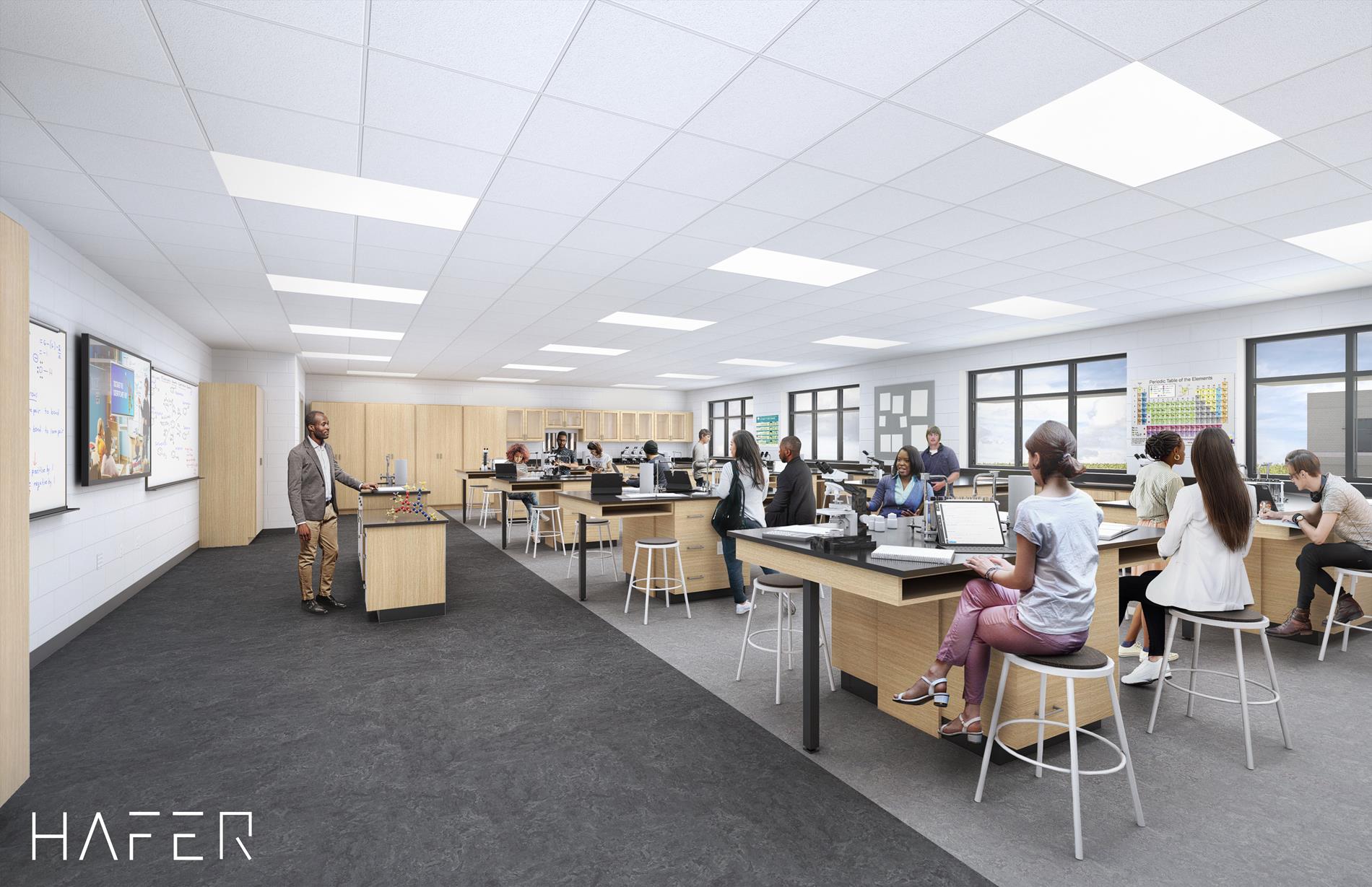
Classrooms and labs will be spacious, bright, and fully furnished with technology, whiteboards, and equipped to meet the needs of students and their pathway of focus. The idea is to inspire students to visualize their futures and learn career-based skills through hands-on experiences while integrating their core academics into every aspect of learning.
Career & Technical Education Classrooms
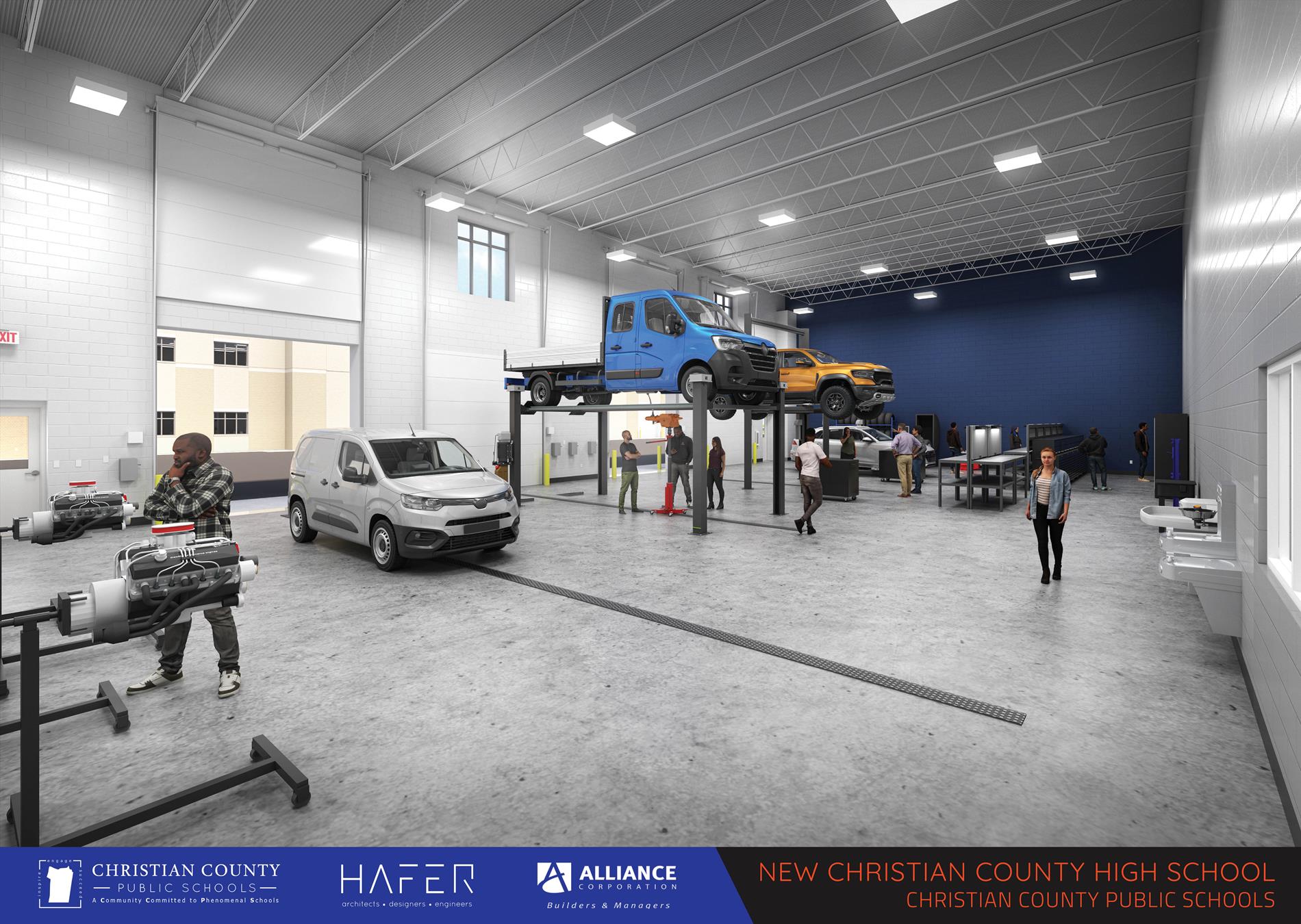
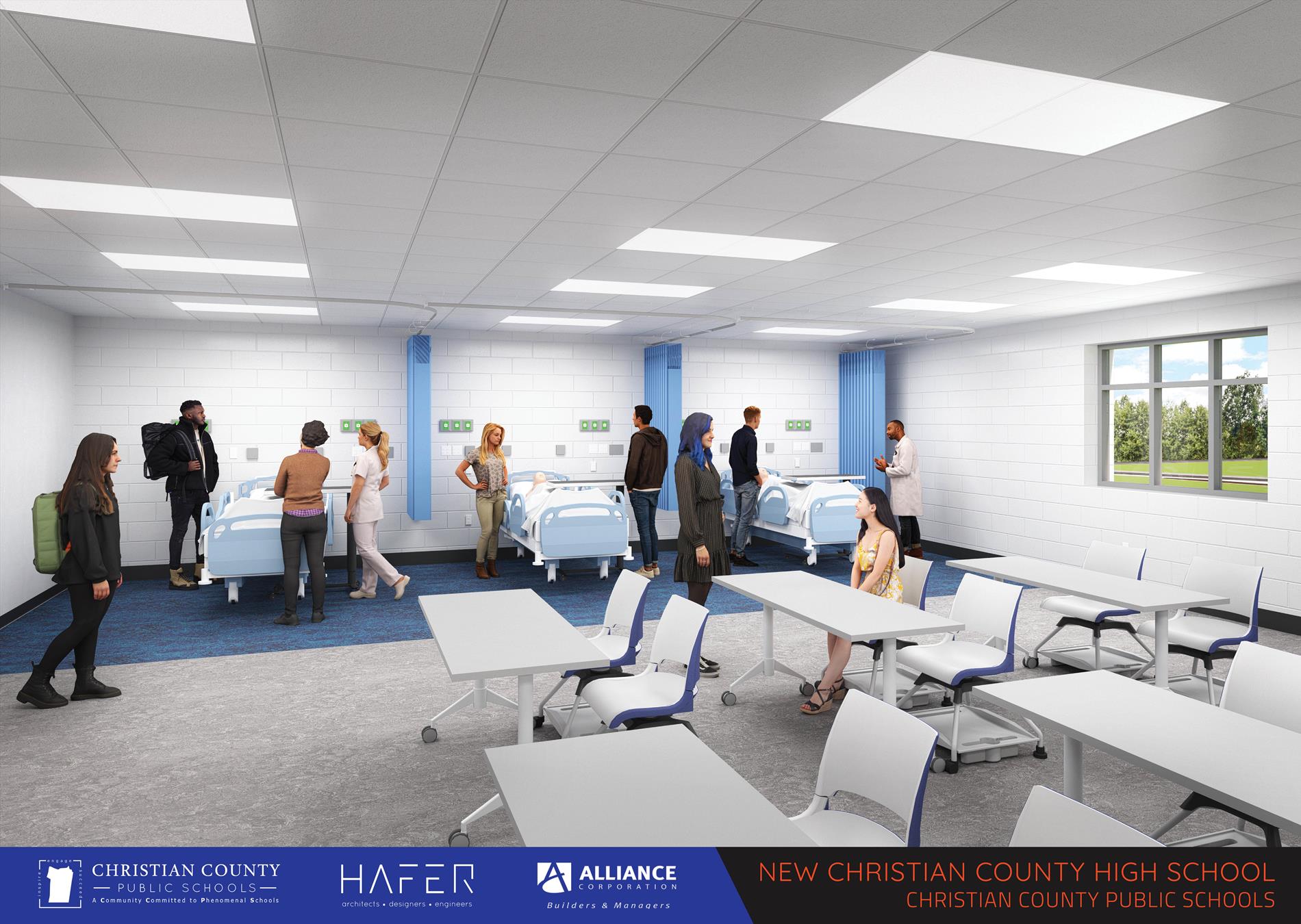
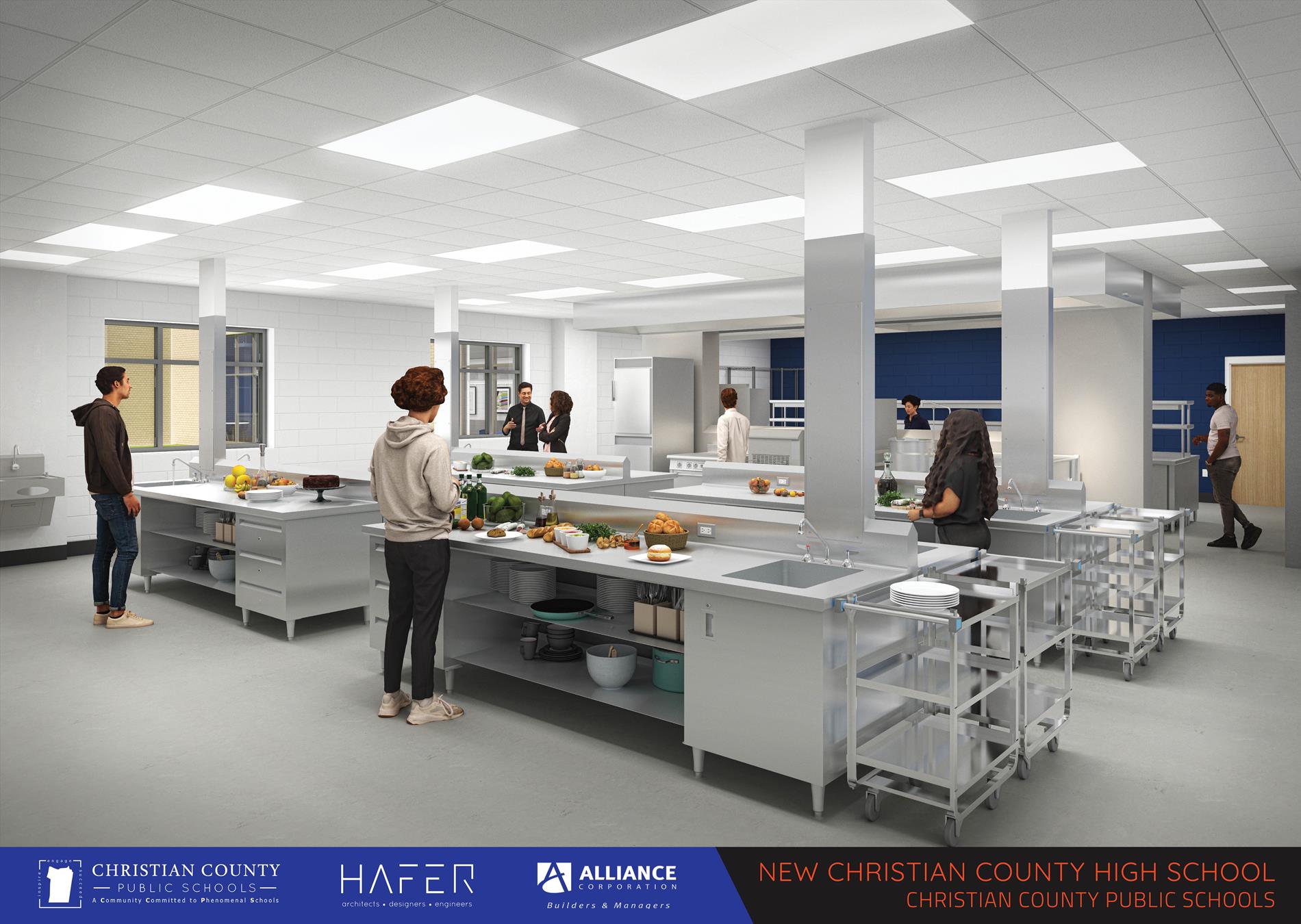
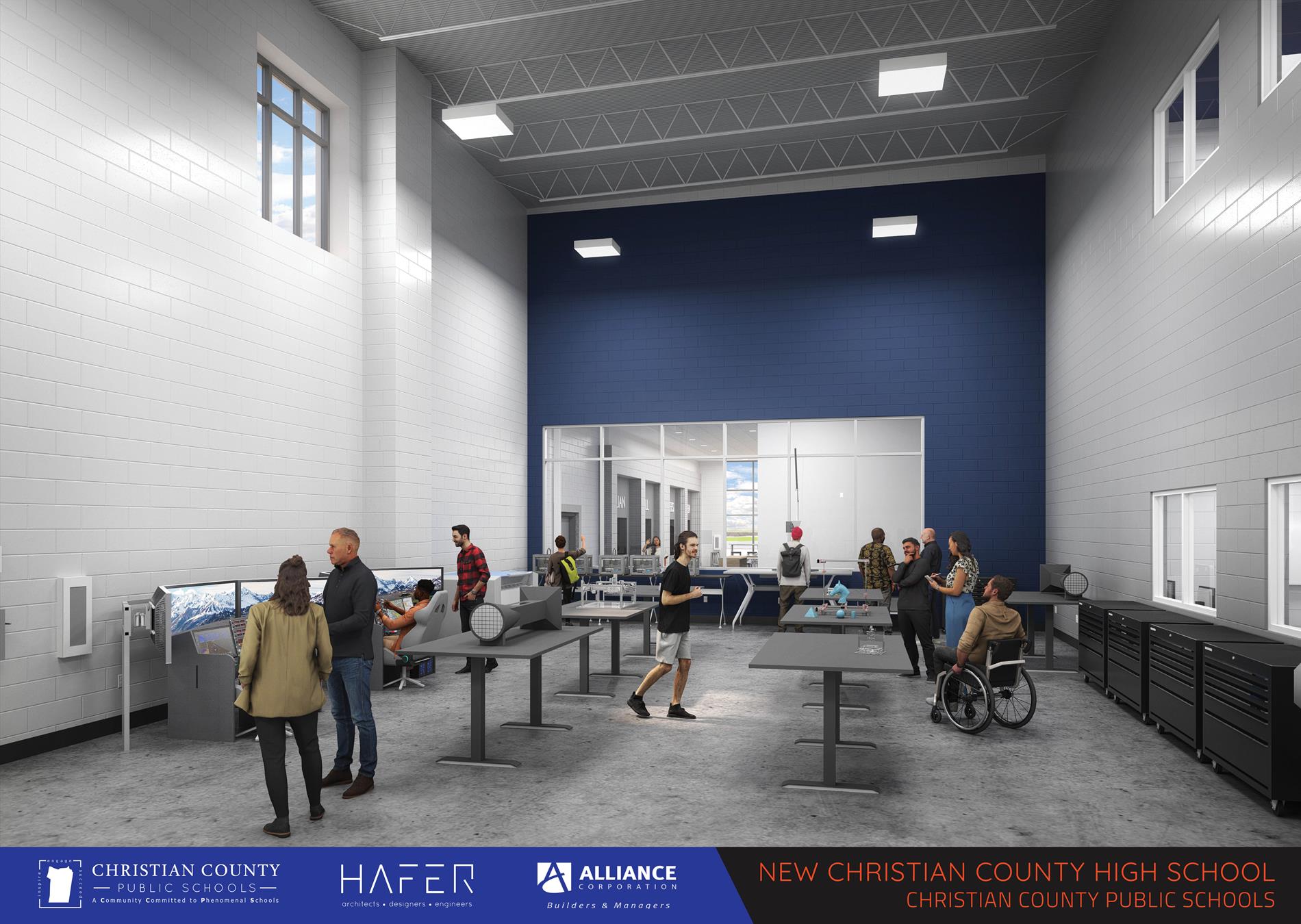
Gym
